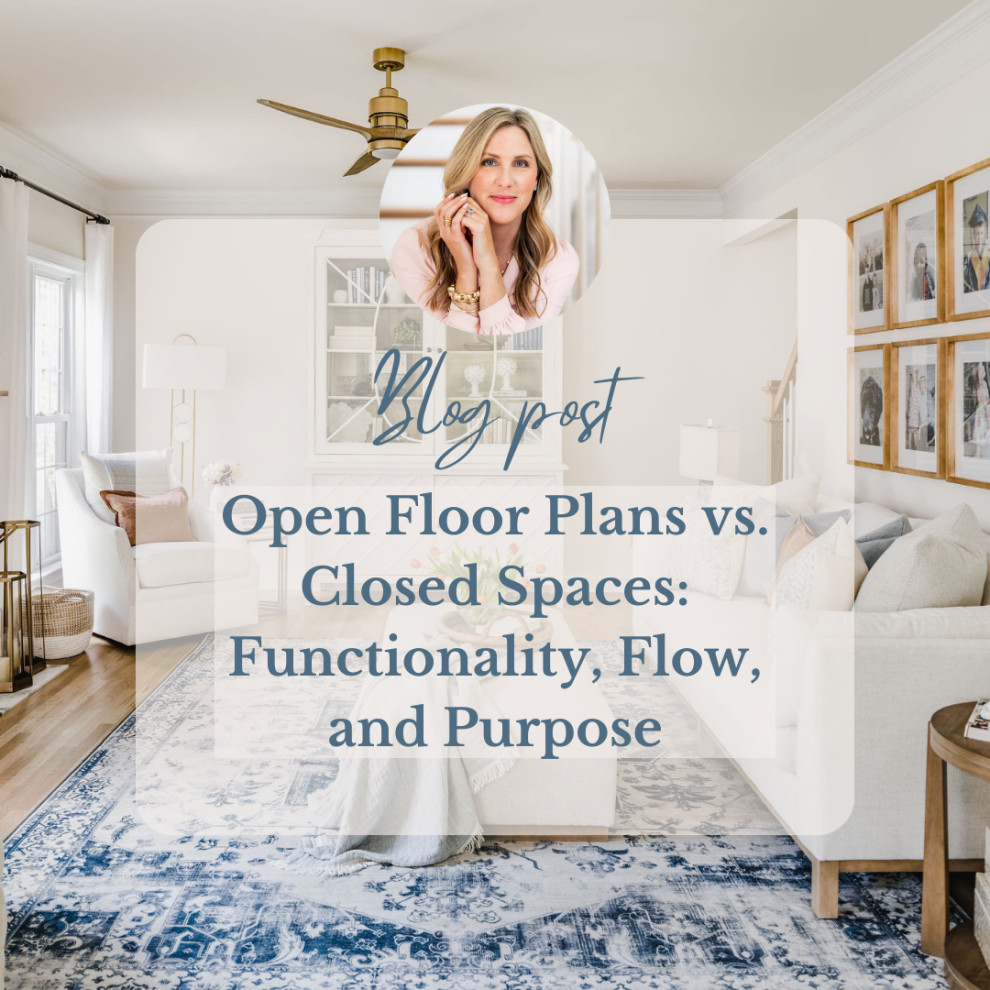Open Floor Plans vs. Closed Spaces: Functionality, Flow, and Purpose
March 21, 2024

Open floor plans and closed spaces represent two distinct approaches to architectural design, each with its own set of advantages and disadvantages. The choice between them often depends on factors such as functionality, flow, and the intended purpose of the space. Let's delve into each aspect:
- Functionality:
- Open Floor Plans: Open layouts remove physical barriers between different areas of a home or workspace, promoting a sense of spaciousness and connectivity. This design is often favored for its flexibility, as it allows for easier interaction and communication between occupants. It also maximizes natural light and views, enhancing the overall ambiance.
- Closed Spaces: Closed spaces, on the other hand, offer defined boundaries and privacy. They can be more conducive to focused work, concentration, and relaxation without distractions. Closed spaces are often preferred for rooms like bedrooms, offices, or private meeting areas where privacy is paramount.
2. Flow:
- Open Floor Plans: Open layouts facilitate smooth movement between different zones, promoting a sense of continuity and fluidity within the space. They are particularly well-suited for entertaining, as guests can easily mingle and move around without feeling confined to separate rooms.
- Closed Spaces: Closed spaces can create a more structured flow within a building, with distinct pathways leading from one room to another. This can be beneficial in larger spaces or multi-story buildings where delineating different functional areas is necessary for efficient navigation.
3. Purpose:
- Open Floor Plans: Open layouts are ideal for promoting social interaction and collaboration. They work well in homes where families want to spend time together while engaging in various activities, or in office environments where teamwork and communication are valued.
- Closed Spaces: Closed spaces are better suited for tasks that require concentration, confidentiality, or solitude. They provide a sense of enclosure and seclusion, making them suitable for activities like studying, working on confidential projects, or simply unwinding in a private setting.
Ultimately, the choice between open floor plans and closed spaces depends on the specific needs and preferences of the occupants, as well as the intended function of the space. In many cases, a combination of both approaches may be employed within a single building to strike a balance between openness and privacy, fostering an environment that is both functional and adaptable to various activities.
