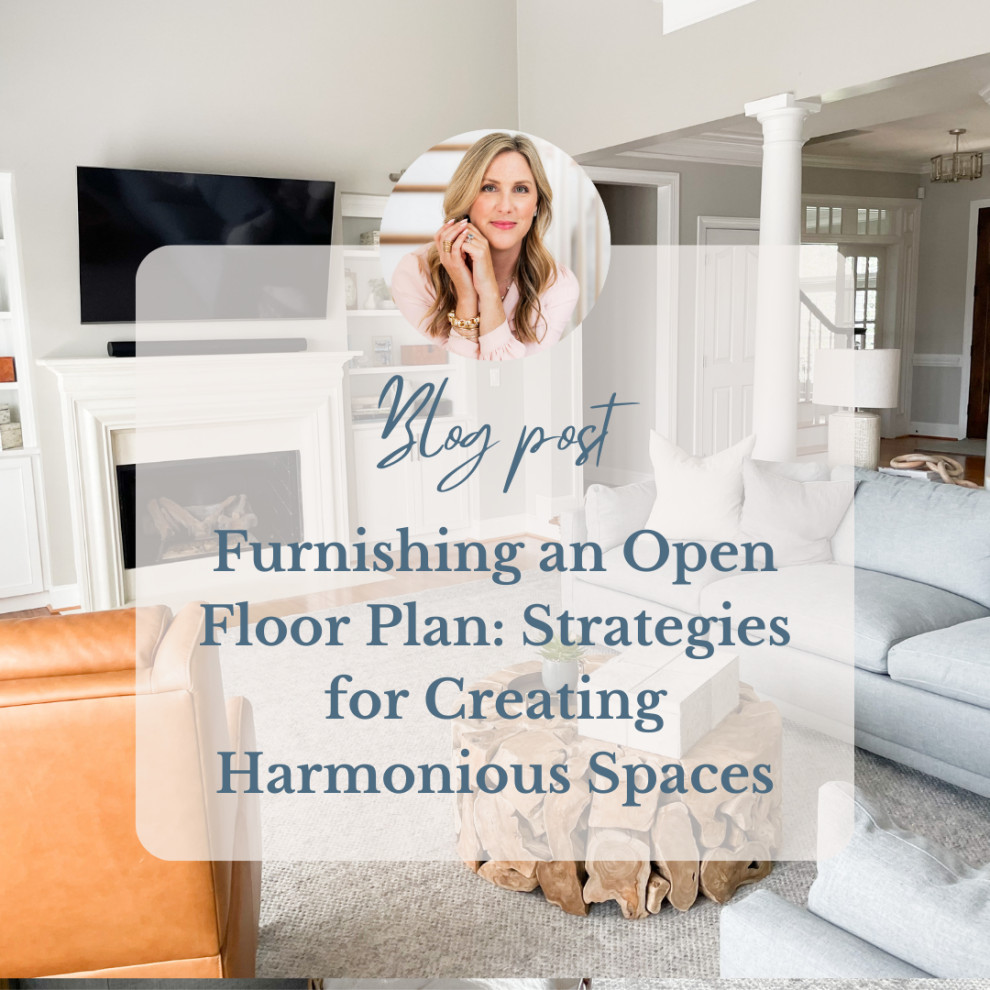Furnishing an Open Floor Plan: Strategies for Creating Harmonious Spaces
May 9, 2024

Furnishing an open floor plan can be both exciting and challenging, as it requires careful consideration to create a harmonious and functional space. Here are some strategies to help you make the most out of your open floor plan:
- Define Zones: Without walls to separate different areas, it's important to define zones within the space. Identify different functions for each area, such as living, dining, kitchen, and workspace. Use area rugs, lighting, furniture arrangement, or even architectural features like half-walls or columns to visually delineate these zones.
- Consistent Flooring: While you can use area rugs to define zones, keeping the flooring consistent throughout the open space can help maintain visual flow and cohesion. Whether it's hardwood, tile, or another material, continuity in flooring can tie the different areas together seamlessly.
- Scale and Proportion: Pay attention to the scale and proportion of furniture and decor items in relation to the size of the space. Avoid overcrowding or using pieces that are too large or too small for the area. Balance is key to creating a visually pleasing environment.
- Focal Points: Establish focal points within each zone to anchor the space and draw the eye. This could be a fireplace, a statement piece of furniture, artwork, or a large window with a view. Arrange furniture around these focal points to enhance their prominence and create a sense of purpose for each area.
- Color Palette: Choose a cohesive color palette that flows throughout the entire space. This doesn't mean everything has to be the same color, but selecting complementary hues and tones will help unify the different zones. You can vary intensity and shades to add depth and interest while still maintaining harmony.
- Flexible Furniture: Opt for furniture that can serve multiple functions or be easily rearranged to adapt to different needs. Modular sofas, nesting tables, and storage ottomans are examples of versatile pieces that can be reconfigured to suit various activities and arrangements.
- Use Vertical Space: In an open floor plan, vertical space is often underutilized. Incorporate tall bookcases, shelving units, or hanging plants to draw the eye upward and add visual interest. This not only maximizes storage but also helps define areas without cluttering the floor.
- Lighting Design: Layered lighting is essential for creating ambiance and functionality in an open floor plan. Combine overhead fixtures, task lighting, and accent lighting to illuminate different areas and create varying moods. Consider natural light sources as well, and use window treatments that allow for flexibility in controlling light and privacy.
- Create Cohesion with Decor: Use cohesive decor elements such as artwork, throw pillows, rugs, and accessories to tie the different zones together. Consistent styles, textures, and themes will help create a unified look and feel throughout the space.
- Experiment and Iterate: Finally, don't be afraid to experiment with different arrangements and layouts. Living in the space for a while will give you a better understanding of how it functions and flows. Be open to making adjustments as needed to optimize comfort, functionality, and aesthetic appeal.
